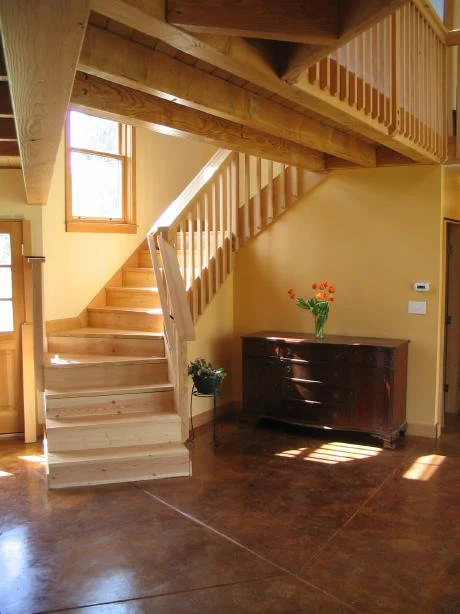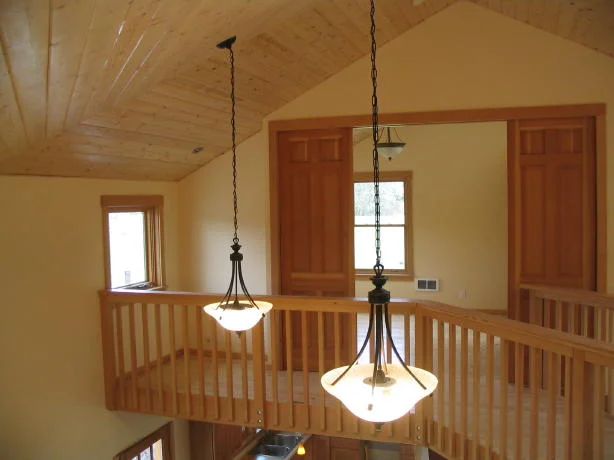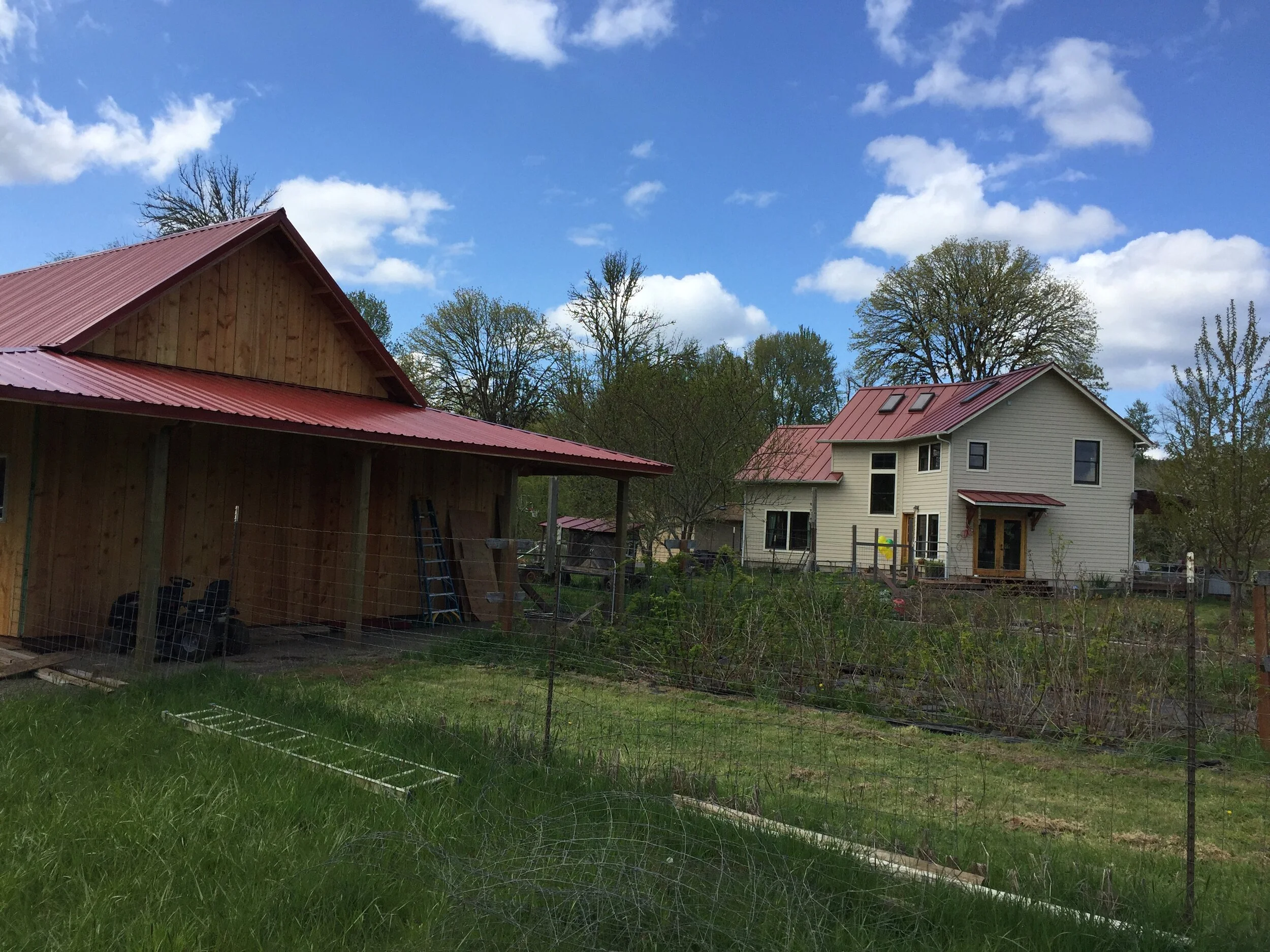1
2
3
4
5
6
7
8
9
10
11
12
13
14
15
16
17
18


















Carefully sited at a bend in Fall Creek, a simple, unassuming, and traditional house form gently bends in response to the waterway, dramatically revealing views of the creek from many angles. The bend in the plan helps define public space from utility/guest space on the first floor, and defines kid's room from master suite on the second floor. A vaulted central volume provides a two-story living area, with a bridge overhead that connects the kids room & private work space with the master suite & private work space.
House on Fall Creek
Carefully sited at a bend in Fall Creek, a simple, unassuming, and traditional house form gently bends in response to the waterway, dramatically revealing views of the creek from many angles. The bend in the plan helps define public space from utility/guest space on the first floor, and defines kid's room from master suite on the second floor. A vaulted central volume provides a two-story living area, with a bridge overhead that connects the kids room & private work space with the master suite & private work space.